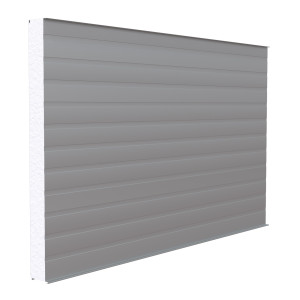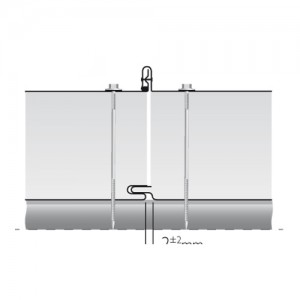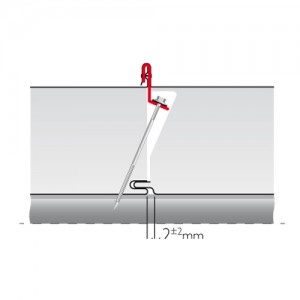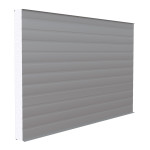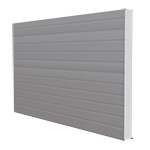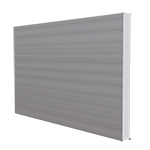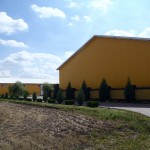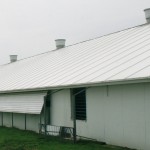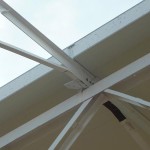ThermaDeck PRO – roof sandwich panel EPS
Roof panel EPS with hidden joint
ThermaDeck PRO is an example of roof sandwich panels with EPS (expanded polystyrene) core. In our product you have a choice of assembling method: panels could be secured to supporting construction by a screw that comes throughout the panel (visible joint) or with a specialized WLOZAMOT jumper and a screw (invisible joint).
ThermaDeck PRO panels are recommended for roofs with a slope of at least 4°(7%) with one panel up to 7 m length and at least 6° (10%) for panels joined on length, with sky-lights, chimneys etc .
Roof sandwich panel ThermaDeck PRO is available in profilings:
- Grooved – ThermaDeck PRO T
Available option:
- FLEXI – panel with internal flexible facing instead of metal one
Sandwich panel ThermaDeck PRO - applications
- Roofs in buildings of different types:
- Commercial
- Industrial
- Agricultural buildings
- Warehouses
- Logistics centres
Main data ThermaDeck PRO
| Modular width [mm] | 1190 |
|---|---|
| Fire resistance | E class |
| Core | EPS (Expanded PolyStyrene) with density of 15-20 kg/m³, thermal conductivity value (decleared) λD = 0,040 W/(m∙K) |
| Option | FLEXI — panel with internal flexible facing instead of metal one |
Technical data ThermaDeck PRO
| Available panel thickness [mm] | Thermal conductivity value λD [W/(m∙K )] | Thermal transmittance coefficient UC [W/(m²∙K)] | Weight 1 m² [kg] | Number of panels in a bundle [pcs.] |
|---|---|---|---|---|
| 75 | 0,037 | 0,46 | 10,2 | 7-8 |
| 100 | 0,037 | 0,36 | 10,6 | 7-8 |
| 150 | 0,037 | 0,24 | 11,1 | 6 |
| 200 | 0,037 | 0,18 | 11,9 | 4-5 |
| 250 | 0,037 | 0,15 | 12,8 | 4 |
| 300 | 0,037 | 0,12 | 13,6 | 3 |
Profiling ThermaDeck PRO
ThermaDeck PRO - materials to download
- Assembly manuals for sandwich panels
- Attic flashing
- Attic flashing
- C profile
- C profile
- C profile
- C profile
- C profile
- C profile
- Drip cap flashing
- Drip cap flashing
- Drip Strip
- Drip Strip
- External roof ridge
- External roof ridge
- Internal Corner
- Internal corner
- Internal roof ridge
- Internal roof ridge
- Masking flashing
- Masking flashing
- Masking flashing
- Masking flashing
- Roof ridge v.1
- Roof ridge v.1A
- Roof ridge v.2A
- Roof ridge v.2B
- Roof ridge v.2C
- Wall, roof panels joint + eaves – Horizontal assembly v.2
- Wall, roof panels joint + eaves – Horizontal assembly v.3
- Wall, roof panels joint + eaves – Horizontal assembly v.4

 English
English









