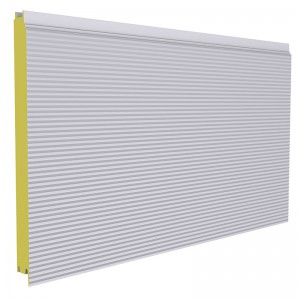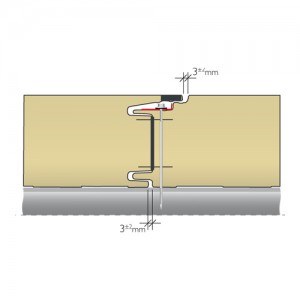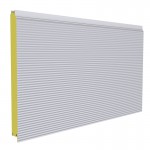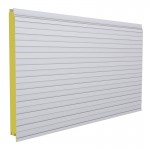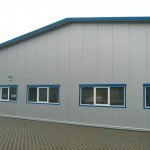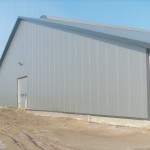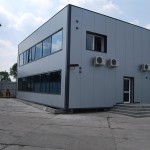PolTherma PS – wall sandwich panel PU
Panel with hidden joint
PolTherma PS is a wall sandwich panel with a rigid PU core, assembled to supporting construction in an invisible way (hidden joint). PolTherma PS series takes advantage specially for the expansions – in already existing buildings with standard profiling, new part of wall can also look similar to already existing. With smart solution of hidden joint, design of a new wall is modern and smooth. Due to a special profiling on the joining edges, screws and required special washer are hidden by the next panel’s nose. Thus, building elevation is free from any visible fastening points.
Wall sandwich panel PolTherma PS is available in profile options:
- Micro - PolTherma PS M
- Linear – PolTherma PS L
PolTherma PS is available in special option:
- FLEXI – panel with internal flexible facing instead of metal one. This kind of product is the best for thermo-modernization (building insulation) as well as for renovation (refresh elevation).
Sandwich panel PolTherma PS - applications
- External walls in buildings of different types
- Commercial
- Industrial
- Agricultural buildings
- Warehouses
- Logistics centres
Main data PolTherma PS
| Modular width | 1025 mm |
|---|---|
| Fire resistance | EI15 |
| Core | Europan PU Wall System Core — rigid PU foam with declared density 38±3 kg/m³ and thermal conductivity coefficient λD = 0,022 W/(m∙K) at +10°C including aging, according to EN 14509:2013-12 |
| Option | FLEXI – internal flexible facing, instead of metal one |
Technical data PolTherma PS
| Available panel thickness [mm] | Thermal conductivity value λD [W/(m∙K)] | Thermal transmittance coefficient Ud, S [W/(m²∙K)] | Weight 1 m² [kg] | Number of panels in a bundle [pcs.] |
|---|---|---|---|---|
| 60 | 0,022 | 0,39 | 11,5 | 18 |
| 80 | 0,022 | 0,29 | 12,3 | 14 |
| 100 | 0,022 | 0,23 | 13,0 | 11 |
| 120 | 0,022 | 0,19 | 13,8 | 9 |
| 160 | 0,022 | 0,14 | 15,3 | 7 |
PolTherma PS - materials to download
- Assembling panels from DS and PS series to steel structure
- Assembly manuals for sandwich panels
- Attic flashing
- Attic flashing
- Certificate of Conformity – PolTherma PS 100 L, M, R, P
- Certificate of Conformity – PolTherma PS 120 L, M, P
- Certificate of Conformity – PolTherma PS 160 L, M, P
- Certificate of Conformity – PolTherma PS 80 L, M, P
- Corner – Horizontal assembly (reinforced concrete) v.2
- Corner – Horizontal assembly v.2
- Corner – Vertical assembly v.2
- Environmental Product Declaration
- External corner
- External corner
- External corner
- External corner
- External corner unsymmetrical
- External corner unsymmetrical
- External corner – base
- External corner – base
- External corner – flat
- External corner – flat
- External corner – hidden screws – base
- External corner – hidden screws – base
- Fixing bar
- Fixing bar
- Fixing bar – base
- Fixing bar – base
- Internal Corner
- Internal corner
- Internal corner unsymmetrical
- Internal corner unsymmetrical
- Joining panels on their lenghts (reinforced concrete column) – Horizontal assembly v.1
- Joining panels on their lenghts (steel column) – Horizontal assembly v.1
- Joining panels to foundation – Horizontal assembly v.1
- Joining panels to foundation – Horizontal assembly v.2
- Joining panels to foundation – Vertical assembly v.1
- Joining panels to foundation – Vertical assembly v.2
- Load Tables PolTherma PS
- Masking C profile
- Masking strip
- Masking strip
- Masking strip
- Masking strip
- Panels connection cover
- Panels connection cover
- Panels connection cover
- Panels connection cover
- Panels connection cover
- Panels connection cover
- Panels connection cover
- Panels connection cover
- Panels connection cover – flat
- Panels connection cover – flat
- Panels connection cover – hidden screws
- Panels connection cover – hidden screws
- Panels connection cover – hidden screws – base
- Panels connection cover – hidden screws – base
- Plinth flashing
- Plinth flashing
- Starting Strip
- Starting Strip
- Starting Strip
- Starting Strip
- Starting strip for DS/PS panels
- Wall, roof panels joint + eaves – Horizontal assembly v.2
- Wall, roof panels joint + eaves – Horizontal assembly v.3
- Wall, roof panels joint + eaves – Horizontal assembly v.4

 English
English









